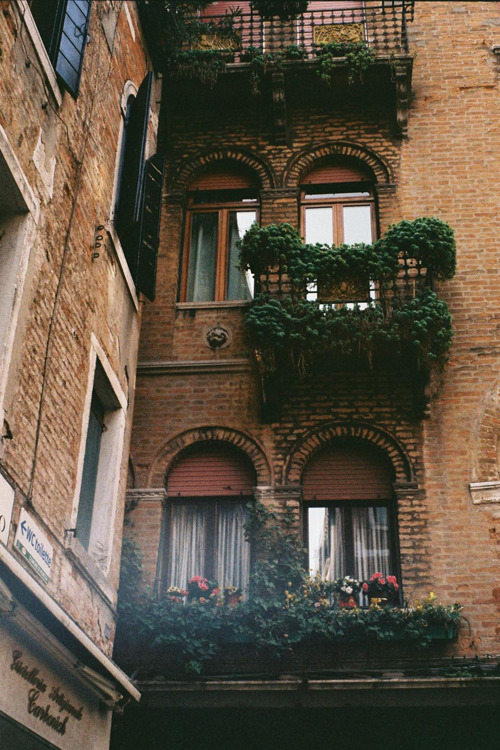Latest Posts by anactualkitty-blog - Page 6

Legend of Zelda Animation by Chase Van Weerdhuizen
take your time, it’s ok





Auhaus Architecture and Interiors. Concrete House 1. Torquay, Victoria. Australia. photos: Derek Swalwell










Concepts Roman Vlasov
Check out the first photoset to feature Concepts by Roman Vlasov here!





Extension House dmvA
This project is an extension to an A-framed house intended to reconvert a holiday house into a comfortable contemporary house. The addition’s structure follows the structural frame of the original A-house with the two frames next to each other connecting the old and the new. The back and the front side of the addition are fully glazed and house a library, a new bathroom and the entrance.
Images via

Skyline
Photo by Alessandro.










Maison dans un Champs Jean-Baptiste Barache & Sihem Lamine / Architectes
The scale of this project refers more to the chapel or to the barn than to the house. The wooden hull defines a unique and oversized space in which is inscribed a sculpted object. Without ever touching the envelope this object integrates the bathroom, sleeping area and the enclosed beds, stairs, and the library. The entire inner cladding, composed of panels of plywood against pine is soft and warm, in contrast to the raw and rough outer skin. The natural skin patina developed over time creates and ageless building, giving the impression that it has always been there.
It merits mentioning three items of the design’s environmental approach:
Use of the site without earthwork
Wood heating and passive solar
No electrical connection

Text via images via
if ur sad do not fear friend i am sending puppies to help u











IT HOUSE
The IT HOUSE Component Package combines materials and technology that are visually compatible and clip together with simple details. As the elements of the house are components they are extremely pliable and can create a wide range of floor plans to suit any site and client.
The essential components of the IT HOUSE are the flexible aluminum frame, both for structure and wall framing, an acoustical steel deck roof, aluminum framed glazing system primarily consisting of large sliding doors, panelized enclosure system, and built in cabinetry. The framing system can be used to easily create fully or lightly enclosed spaces, exterior courtyards or screened in porches.
The IT HOUSE can be completely off-grid, generating its own heating and energy reinforcing the goal of achieving a minimal building footprint. Energy efficiency is achieved in the IT House through passive heating and cooling, utilizing site orientation and cross ventilation, radiant floor heating, hi-efficacy appliances & equipment and the use of solar photovoltaic & thermal panels.






Solid Cedar House Shigeru Ban








Fanego House Sergio Fanego + Gabinete de Arquitectura










Citycapes Phoebe Atkey

Country house pantry. Artichoke, London kitchen & bath designers, UK.

by missquitecontrary

New York
“One World View”. Photo by Robert Lawson.
This picture was taken in Battery Park City, a neighborhood of New York, United States (Google Maps).
Follow The Skylines Blog to see stunning sityscapes in your Tumblr feed.










Guido Gutiérrez Ruiz

Copenhagen ! Denmark

#mathematics Via davidmayn from #reddit #OMG #cat #catagram #catsofinstagram #instacat #catstagram #AnimalLulz #animal #animals #cute #kawaii #funny #lol #neko #nekoatsume #kitten #lolcat #kitty #instacute #ネコ #lulz #fluffy #furry #math #maths http://ift.tt/23ZzSpU





Le Corbusier, Immeuble Molitor, 1934, Paris, France

by Antonio Martins Interior Design (via Remodelista)

Chat-botte by Yvon Lacaille on Flickr.
@kendrasmiles4u

: @cutencats







Pleysier Perkins. Park Orchards. VIC. Australia. photos: Brendan Finn










Bolton Residence naturehumaine
Having bought a beautiful plot of wooded land in Quebec’s Eastern Townships, the client dreamt of building a country house that would be in perfect symbiosis with its natural environment. This rugged, sloped site came to a natural plateau just below its highest point, becoming the perfect location to erect the house. The house is characterized by two stacked volumes; a wooden clad volume anchored into the mountain supports a cantilevering ground floor volume above. This gable roofed volume raised into the air gives the sensation that the house is floating amongst the trees. Vast views of Mount Orford and the valley below are framed by a long horizontal strip window. The kitchen and master bathroom are carved out of a black volume at the center of the house dividing living spaces from the master bedroom.
Images and text via naturehumaine








Contrived Structures Nick Sellek
This series of photographs are of detailed models, embracing the contrived structures that surround us in our overdeveloped urban environments. They are close up, exaggerated studies of architectural components, severed from context to emphasise the absurdity of their design. The models are also intended to be displayed as freestanding objects, and to be viewed from all angles.
Images and text via Nick Sellek

Kitten falls asleep while drinking
Thanks for following Cat GIF Central. Hover here and click “Follow” if you’re not a subscriber yet.

Troll cat, gets me everytime

Cruise NYC
Photo by C_slavik.
Follow The Skylines Blog to see stunning sityscapes in your Tumblr feed.






Yoshichika Takagi & Associates. House in Shinkawa. Japan. photos : 大瀬戸雄大