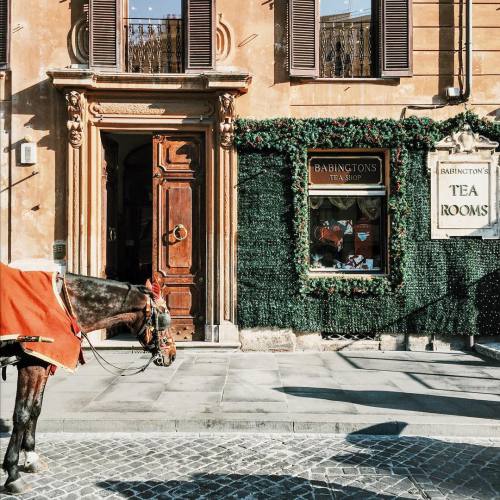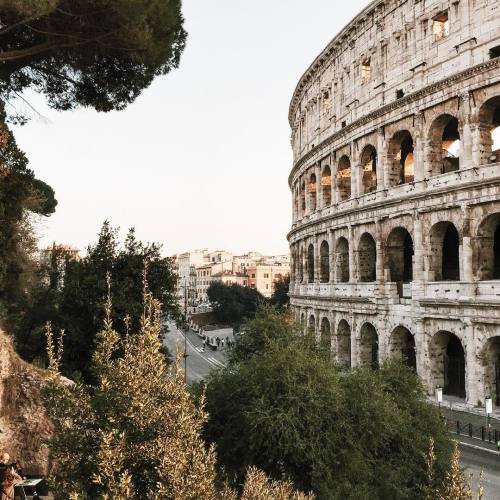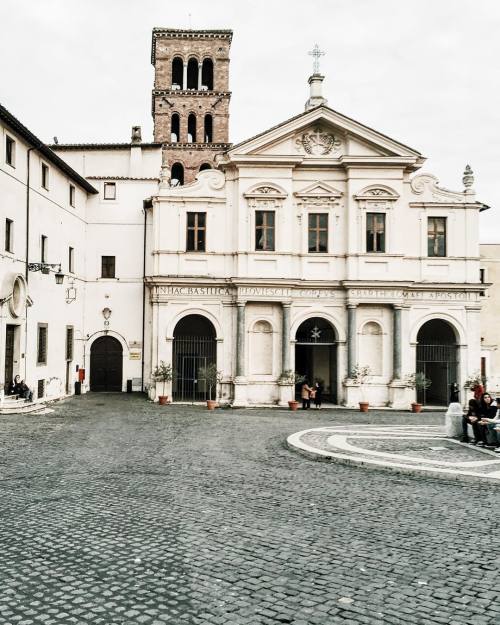IT HOUSE










IT HOUSE
The IT HOUSE Component Package combines materials and technology that are visually compatible and clip together with simple details. As the elements of the house are components they are extremely pliable and can create a wide range of floor plans to suit any site and client.
The essential components of the IT HOUSE are the flexible aluminum frame, both for structure and wall framing, an acoustical steel deck roof, aluminum framed glazing system primarily consisting of large sliding doors, panelized enclosure system, and built in cabinetry. The framing system can be used to easily create fully or lightly enclosed spaces, exterior courtyards or screened in porches.
The IT HOUSE can be completely off-grid, generating its own heating and energy reinforcing the goal of achieving a minimal building footprint. Energy efficiency is achieved in the IT House through passive heating and cooling, utilizing site orientation and cross ventilation, radiant floor heating, hi-efficacy appliances & equipment and the use of solar photovoltaic & thermal panels.
More Posts from Anactualkitty-blog and Others

‘Low Country tree house.’ Wayne Windham Architect, Johns Island, SC.

Legend of Zelda Animation by Chase Van Weerdhuizen








Fanego House Sergio Fanego + Gabinete de Arquitectura









Rome David Pinto
A small sampling of the images you will find on David Pinto’s tumblr. In his words, he is not a photographer, just a dreamer. This photoset focuses on photographs his home city: Rome, one of the most architecturally significant cities in history.
Check out this tumblr!

‘Humbolt House.’ Rehkamp Larson Architects, Minneapolis, MN. Susan Gilmore Photography.

30 YEARS AGO TODAY: The Space Shuttle Challenger explodes after lifting off from Cape Canaveral, Florida, on January 28, 1986. All seven crew members are killed. (NASA)










Maison dans un Champs Jean-Baptiste Barache & Sihem Lamine / Architectes
The scale of this project refers more to the chapel or to the barn than to the house. The wooden hull defines a unique and oversized space in which is inscribed a sculpted object. Without ever touching the envelope this object integrates the bathroom, sleeping area and the enclosed beds, stairs, and the library. The entire inner cladding, composed of panels of plywood against pine is soft and warm, in contrast to the raw and rough outer skin. The natural skin patina developed over time creates and ageless building, giving the impression that it has always been there.
It merits mentioning three items of the design’s environmental approach:
Use of the site without earthwork
Wood heating and passive solar
No electrical connection

Text via images via


by Antonio Martins Interior Design (via Remodelista)



Nintendo Skittles Animations made by Matt McManis
-
 mr-f-mysteriously reblogged this · 7 years ago
mr-f-mysteriously reblogged this · 7 years ago -
 machoturbo reblogged this · 7 years ago
machoturbo reblogged this · 7 years ago -
 hiddengardener reblogged this · 7 years ago
hiddengardener reblogged this · 7 years ago -
 quiltedthoughts reblogged this · 7 years ago
quiltedthoughts reblogged this · 7 years ago -
 dreamysim1 reblogged this · 8 years ago
dreamysim1 reblogged this · 8 years ago -
 dreamysim1 liked this · 8 years ago
dreamysim1 liked this · 8 years ago -
 styrngrit reblogged this · 8 years ago
styrngrit reblogged this · 8 years ago -
 random-brilliance reblogged this · 8 years ago
random-brilliance reblogged this · 8 years ago -
 slvvvg liked this · 8 years ago
slvvvg liked this · 8 years ago -
 machoturbo reblogged this · 8 years ago
machoturbo reblogged this · 8 years ago -
 szanne7000 liked this · 8 years ago
szanne7000 liked this · 8 years ago -
 arch-atlas reblogged this · 8 years ago
arch-atlas reblogged this · 8 years ago -
 myheartisblackandblue reblogged this · 8 years ago
myheartisblackandblue reblogged this · 8 years ago -
 aerstic-spire reblogged this · 8 years ago
aerstic-spire reblogged this · 8 years ago -
 lovemidnightrazor246blog liked this · 8 years ago
lovemidnightrazor246blog liked this · 8 years ago -
 inertiawithoutmovement reblogged this · 8 years ago
inertiawithoutmovement reblogged this · 8 years ago -
 romega111 liked this · 8 years ago
romega111 liked this · 8 years ago -
 grngshn liked this · 9 years ago
grngshn liked this · 9 years ago -
 somers-arch reblogged this · 9 years ago
somers-arch reblogged this · 9 years ago -
 tumbor191 liked this · 9 years ago
tumbor191 liked this · 9 years ago -
 somers-arch reblogged this · 9 years ago
somers-arch reblogged this · 9 years ago -
 departmentofdesign reblogged this · 9 years ago
departmentofdesign reblogged this · 9 years ago -
 the10thelement liked this · 9 years ago
the10thelement liked this · 9 years ago -
 domily143 liked this · 9 years ago
domily143 liked this · 9 years ago -
 roseofthevoid reblogged this · 9 years ago
roseofthevoid reblogged this · 9 years ago -
 la-magia-della-neve liked this · 9 years ago
la-magia-della-neve liked this · 9 years ago -
 scorpshirl reblogged this · 9 years ago
scorpshirl reblogged this · 9 years ago -
 mauwve liked this · 9 years ago
mauwve liked this · 9 years ago -
 y-hlqmdlg reblogged this · 9 years ago
y-hlqmdlg reblogged this · 9 years ago -
 jeprok reblogged this · 9 years ago
jeprok reblogged this · 9 years ago -
 scarysquadmother reblogged this · 9 years ago
scarysquadmother reblogged this · 9 years ago -
 gr8-expectations liked this · 9 years ago
gr8-expectations liked this · 9 years ago -
 royalcrayolaprince reblogged this · 9 years ago
royalcrayolaprince reblogged this · 9 years ago -
 subjectstochange reblogged this · 9 years ago
subjectstochange reblogged this · 9 years ago -
 y-hlqmdlg liked this · 9 years ago
y-hlqmdlg liked this · 9 years ago -
 royalcrayolaprince reblogged this · 9 years ago
royalcrayolaprince reblogged this · 9 years ago -
 littlebomba reblogged this · 9 years ago
littlebomba reblogged this · 9 years ago