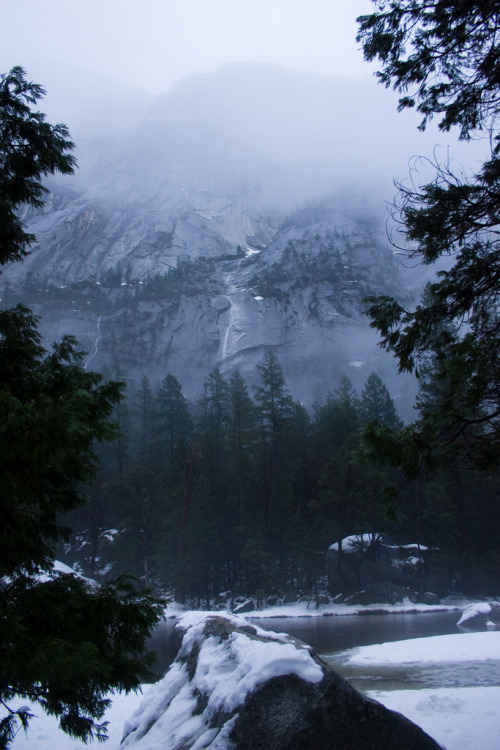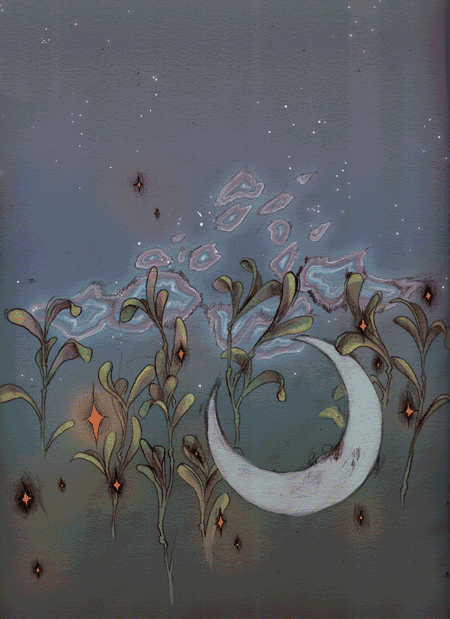Latest Posts by anactualkitty-blog - Page 5



by Harding Meyer

Center City
Photo by Alexis Lewis.
Discover stunning cityscapes with The Skylines Blog. Follow it and share the excitement of urban exploration!

Daily inspiration. Learn more about the project www.aestate.be








Casa Noguera Riesco+Rivera arquitectos

kwanhan ~ Sweet Dreams beautiful friends ♥





Platform_a completes reflective glass and volcanic stone cafe on Jeju island coast »









PYO Arquitectos. Casa Tmolo. Granda de Abajo, Parres, Asturias, Spain. photos: Miguel de Guzmán

by zuhal kanar





SABO project. Doehler. Brooklyn, New York. USA. photos: SABO project







AFGH.- Andreas Fuhrimann Gabrielle Hächler Architekten. Chalet Lanel in Cordon, France. photos: AFGH

Sorbara Group of Companies model home - Copperwood. Jane Lockhart Interior Design, Toronto, ON. John Heineman Photography.
When
When I laugh you smile when I hurt you hold me you kiss away the tears when I cry is it any wonder then when you ask if I love you the only sound you hear is a sniffling sigh










Hunsett Mill ACME










A Studio - A Tree House Phillip Lühl + Nina Maritz Architects
From the architect.
The idea for this tiny studio of about 35 usable square meters was born out of its spectacular setting. The incredibly dense garden is home to everything from porcupines to guinea fowl and slopes down steeply to the dry ravine beyond. The clients’ insistence that no single tree may be cut required an unconventional approach. The only buildable space available was a 3 x 3m storeroom between the garage and the living room of the existing house.

A double storey structure was proposed, transforming the 3 x 3m footprint of the former storeroom into a kitchenette and bathroom. The new first floor accommodates the actual studio, cantilevering over the existing veranda and thus exposing the entire north and east façades to the surrounding treetops. Fully protected from the harsh sunlight, both facades are fully glazed to maximize the feeling of a “tree house” - one of the client’s childhood fantasies. Yet for the balcony the client had wanted there was not enough space. Large sliding-folding windows now create an open corner, transforming the entire first floor into a “balcony” when needed.
Images and text via

@cutencats

Maybe she’s barn with it.. Maybe it’s Neighbelline





Alphaville. Awai Cafe. Kaizuka. Osaka. Japan. photos: Kentaro Takeguchi










Anastasia Lavru






DDAANN. Guest Apartment. Prague. Czech Republic. photos: DDAANN










Drake Devonshire Inn +tongtong
In the small historic town of Wellington, in Prince Edward County, design firm +tongtong was enlisted to reinvent a tired bed and breakfast and original, c. 1880 foundry into an 11-room and two-suite contemporary inn. Perched over a meandering creek and a private waterfront, with sweeping views of Lake Ontario, the inn is the rural counterpart to its hip, urban sister, Toronto’s Drake Hotel.
The approach has been to draw inspiration from the culture background and vernacular of the local community while also instilling a contemporary perspective to the mix. The Drake Devonshire’s aesthetic cues blend this with inspiration pulled from a lexicon of references including the British country inn, retreats in the Hamptons, summer camps, and Southern Ontario’s farmhouses and cottages, with their tapestry of historical layers and styles, particularly their practical ad-hoc renovations, readily available building materials and mismatched furnishings.
Images and text via +tongtong










Lorette Convent - Apartments Drbstr dmvA





Christopher Anderson









A-Frame ReThink Bromley Caldari Architects

sext: r u nakey