Latest Posts by anactualkitty-blog - Page 7






Cabin Lille Arøya Lund Hagem Architects
Hi guys!
If you dont have anything to do you should check my bf’s stream on twitch. He is playing Black Ops 3 with his friend and im very active on the comment section:) please check it outand come to say hi! twitch.tv/busherger









Gulsen Karakoyunlu









Light House Gianni Botsford Architects
The orientation of the site runs almost east-west and is heavily overlooked and overshadowed on the south and west elevations. The key challenge of the project was to maintain privacy whilst at the same time optimize daylight and sunlight penetration into the house.
Our starting point was to represent the empty volume of the site as a 3D grid of data points, each with a range of varying attributes. As a result, the section became inverted, placing the bedrooms on the ground floor and the living spaces on the first floor. Terraces and gardens create internal courtyard volumes into which the surrounding spaces face. The inward looking nature of the site in conjunction with the inverted section led to the development of a completely glazed roof which functions as an environmental moderator, filtering sunlight and daylight through layers of transparency and opacity.
Images and text via Gianni Botsford Architects







Yosuke Ichii Architects. Ik House. Kishiwada, Osaka Prefecture. Japan. photos: Yohei Sasakura










Aída Pascual Benito
A small sampling of the images by Aída Pascual Benito, a photographer from Burgos, Spain, that you will find on her tumblr. In her work anonymous figures inhabit poetic landscapes. Images that impart a unique story for each individual viewer.
Check out this tumblr!








Antarctica René Koster
The Project ‘Antarctica’ shows a series of photographs of a voyage to the South Pole. I travelled with a sailing ship which was built in 1911; the same period the last great expeditions left for the unknown continent.
Thoughts of frozen ships trapped in ice-covered seas cross my mind, images of the photographers who joined these expeditions to report of the unexplored. Fascinated by their stories I head for the same circumstances as those of the early twentieth century. A journey of longing, to a time that once was. An heroic saga; filled with hardship and adventure, in an infinite, barren land.
Images and text via René Koster

Candelaria Design Associates, Scottsdale architects & building designers, AZ. Dino Tonn photo.






Karl Lagerfeld Sideways Library
Joy showed me how to laugh and play while sorrow taught me in another way compassion was won through tearful eyes and I believe we need both joy and sorrow to ever be fully and truly alive
Joy and Sorrow (via mikefrawley)

Denton Developments, Redondo Beach general contractor, CA.

@cutencats






Scholar’s Library GLUCK+
A pure and elegant Platonic cube here matches the unity of the building’s purpose and form, in both programmatic and metaphorical terms. The first floor is completely closed and contains stacks for a library of books. The second floor, which is entirely open, is a scholar’s working study. The study sits on the books below much like scholarship rests on the body of work that precedes it.
Images and text via GLUCK+










Casa Kiké Gianni Botsford Architects
A main studio space, with library, writing desk and grand piano, is the writer’s daytime space. The pavilion’s wooden structure, sourced from local timber, sits on a simple foundation of wooden stilts on small concrete pad foundations. Roof beams of up to 10 m long and 355 mm deep allow for an interior with no vertical columns. The mono-pitched roof elevates towards the sea shore, while the interior is through ventilated via a completely louvred glazed end façade.
Set at a short distance along a raised walkway, a second smaller pavilion mirrors the first. This contains sleeping quarters and a bathroom. Externally, the pavilions are clad in corrugated steel sheeting, another locally used construction material. The overall effect is that of a building which blends with its surroundings, both visually and environmentally.
Images and text via Gianni Botsford Architects
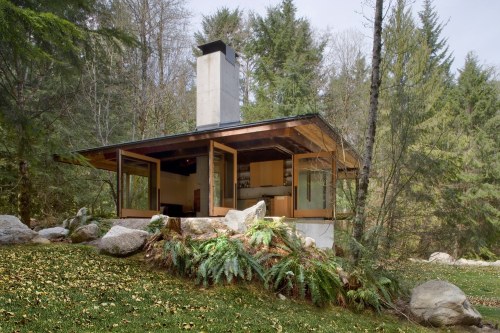
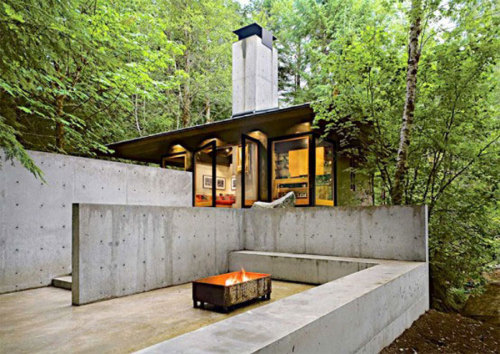
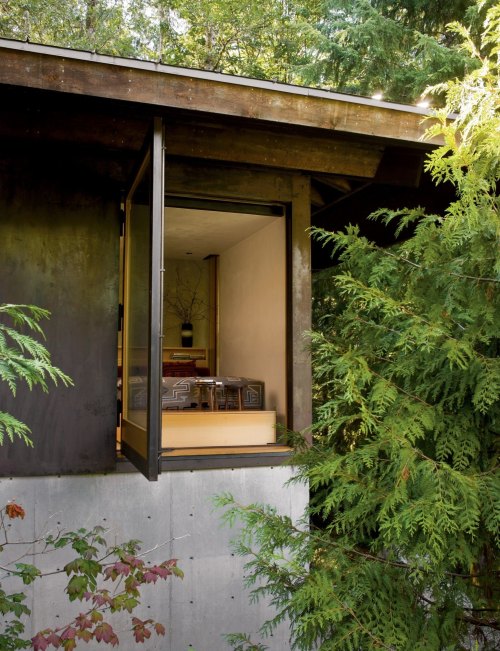

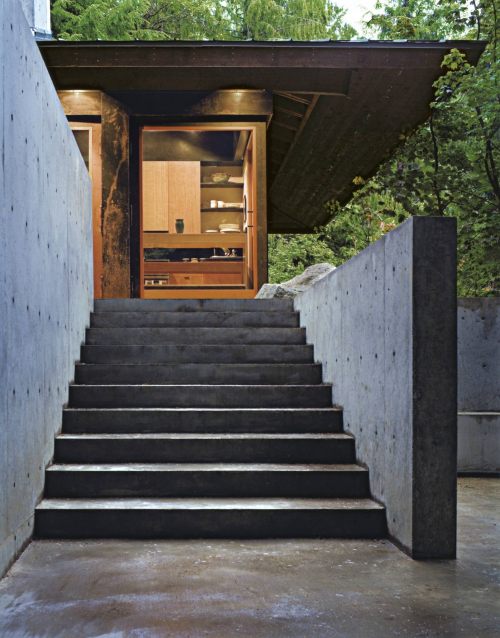


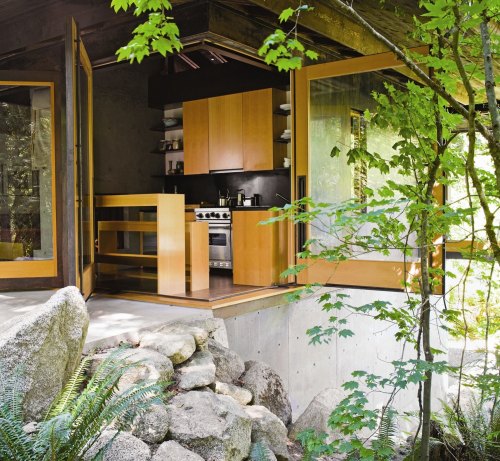
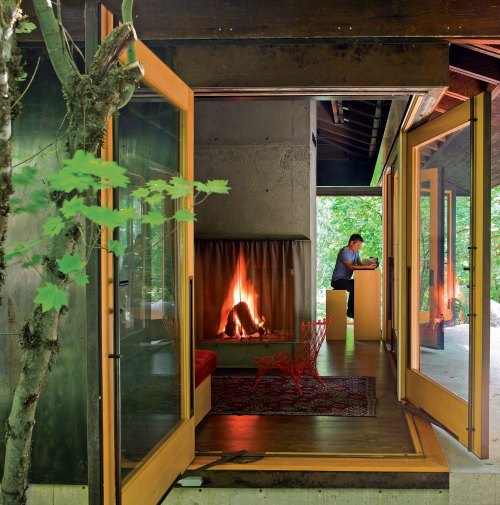
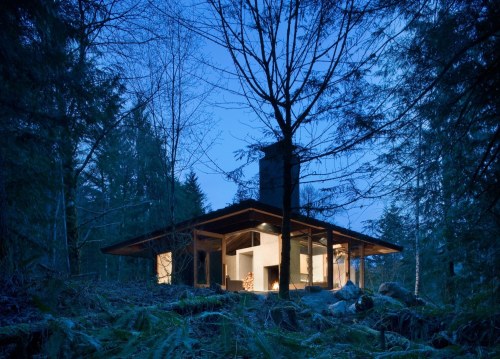
Tye River Cabin Olson Kundig
Situated in a dense forest near the Tye River, this meditative retreat connects to the nature that surrounds it.
The square base of the two-level structure is rendered in cast-in-place concrete, as is the large central fireplace that serves as the core and anchor for the cabin. Custom-designed, pivoting glass windows swing open to reveal the corners and sides of the space, blurring the line between inside and outside. Rusted mild steel siding wraps the exterior areas not given over to windows. Deep overhangs shelter the main living area from the regular rain showers. Concrete patios extend the living space outdoors and follow the contours of the land toward the water.
Images and text via Olson Kundig


Mundo felino










Utrecht University Library Wiel Arets Architects
The Utrecht University Library, established in 1636, is located on the Uithof campus, situated a short distance from the city center. It is comprised of the library itself and an adjacent parking garage with multiple voids–between which is a courtyard garden and a café named for Johannes Gutenberg–and the fenestration of both is fritted with an abstracted image of fossilized papyrus. The relief of this image is imprinted on concrete panels, which are equal in size to the fritted glass panels; together they compose the building’s façade, and the concrete panels return within the interior.
Images and text via Wiel Arets Architects except top two images by Will Pryce





studiofour. Ridge Road Residence. near Melbourne. Australia. photos :Shannon McGrath source: dezeen








Claire Trotignon






CUBO design architect. Sol. Ōiso. Kanagawa. Japan. photos: Sakata Yasuno

Untitled Get your daily kitten on facebook: http://ift.tt/1IC7pbr on tumblr: http://ift.tt/1NG2z2Y

Animal Get your daily kitten on facebook: http://ift.tt/1IC7pbr on tumblr: http://ift.tt/1NG2z2Y





Zeynep Oba

http://iglovequotes.net/

Toit Du Metropol Parasol De Seville
“Metropol Parasol est une structure de bois de 150 sur 75 m, d'une hauteur de 28 m1, soutenue par six piliers, située en plein centre ville”. Photo by Cédric Meurens.











Onde Elles Moran (Where They Live) Guy Laramée
This project is inspired by two trips to a region of southern Brazil called Serra do Corvo Branco(Range of the White Raven). Aparados da Serra is a specific mountain pass that is part of a hundred mile long line of canyons, where the high plateau sinks down near to sea level – a 5000 foot drop over one mile, creating a dramatic topography of crevasses and needles, somewhat covered with the dense vegetation of the Matta Atalantica, the eco system with the highest biodiversity in the world. It is said that this fault line is actually the true topographical divide between Africa and South America.

The series is composed of nine book sculptures each of which have as a central feature a two sided work: the front and back covers painted, the inner pages carved. I found the books in various second hand bookstores, in Florianopolis – the capital of Santa Catarina. They are all tomes of the Classicos Jackson, a series of literature classics published in the ‘50s in Brazil. I Was greatly seduced by their rich, linen covers. The faded jade tones of the fabric inspired most of my palette for the paintings.

Images and text via Guy Laramée

honestly my favorite thing ive ever made in photoshop is catloaf
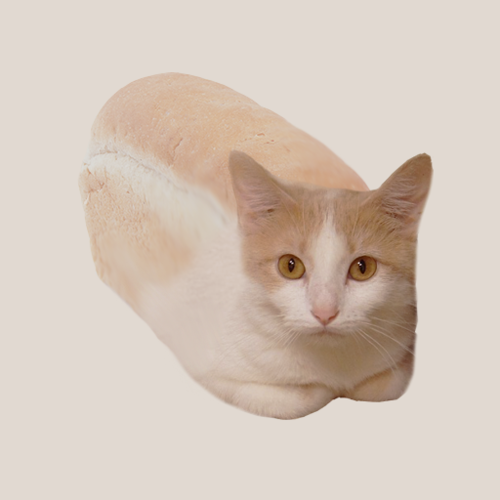
my graphic arts teacher hung it on the wall in the ga computer lab