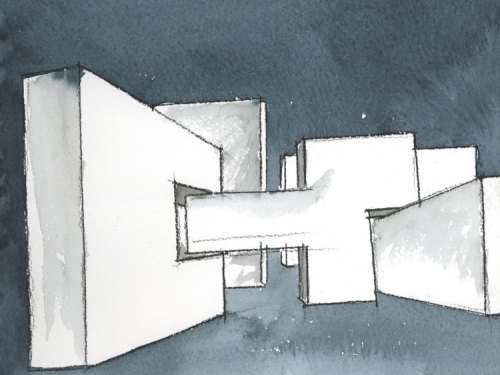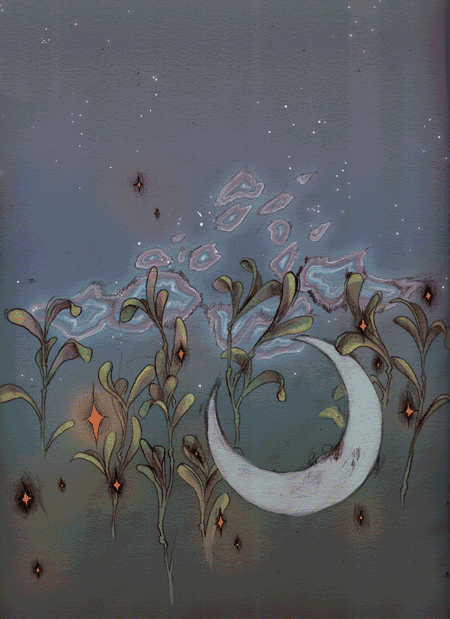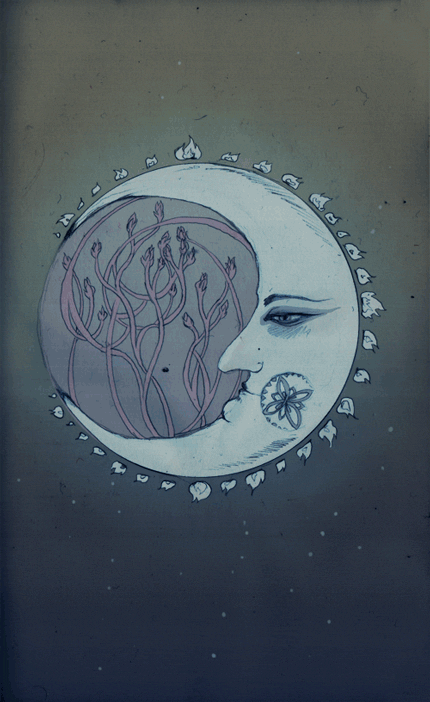Light House Gianni Botsford Architects









Light House Gianni Botsford Architects
The orientation of the site runs almost east-west and is heavily overlooked and overshadowed on the south and west elevations. The key challenge of the project was to maintain privacy whilst at the same time optimize daylight and sunlight penetration into the house.
Our starting point was to represent the empty volume of the site as a 3D grid of data points, each with a range of varying attributes. As a result, the section became inverted, placing the bedrooms on the ground floor and the living spaces on the first floor. Terraces and gardens create internal courtyard volumes into which the surrounding spaces face. The inward looking nature of the site in conjunction with the inverted section led to the development of a completely glazed roof which functions as an environmental moderator, filtering sunlight and daylight through layers of transparency and opacity.
Images and text via Gianni Botsford Architects
More Posts from Anactualkitty-blog and Others








Casa Noguera Riesco+Rivera arquitectos










IT HOUSE
The IT HOUSE Component Package combines materials and technology that are visually compatible and clip together with simple details. As the elements of the house are components they are extremely pliable and can create a wide range of floor plans to suit any site and client.
The essential components of the IT HOUSE are the flexible aluminum frame, both for structure and wall framing, an acoustical steel deck roof, aluminum framed glazing system primarily consisting of large sliding doors, panelized enclosure system, and built in cabinetry. The framing system can be used to easily create fully or lightly enclosed spaces, exterior courtyards or screened in porches.
The IT HOUSE can be completely off-grid, generating its own heating and energy reinforcing the goal of achieving a minimal building footprint. Energy efficiency is achieved in the IT House through passive heating and cooling, utilizing site orientation and cross ventilation, radiant floor heating, hi-efficacy appliances & equipment and the use of solar photovoltaic & thermal panels.






Scholar’s Library GLUCK+
A pure and elegant Platonic cube here matches the unity of the building’s purpose and form, in both programmatic and metaphorical terms. The first floor is completely closed and contains stacks for a library of books. The second floor, which is entirely open, is a scholar’s working study. The study sits on the books below much like scholarship rests on the body of work that precedes it.
Images and text via GLUCK+


Sweet Kitty @cutencats

{ on the far side of the morning }

by steven holl



Venusaur and Blastoise fuse to become Venustoise

-
 culhum reblogged this · 7 years ago
culhum reblogged this · 7 years ago -
 carrinae reblogged this · 8 years ago
carrinae reblogged this · 8 years ago -
 lalaarchitecture liked this · 8 years ago
lalaarchitecture liked this · 8 years ago -
 arch-atlas reblogged this · 8 years ago
arch-atlas reblogged this · 8 years ago -
 irebloginteriors reblogged this · 8 years ago
irebloginteriors reblogged this · 8 years ago -
 jackjellyfish reblogged this · 8 years ago
jackjellyfish reblogged this · 8 years ago -
 griffiiiiin reblogged this · 8 years ago
griffiiiiin reblogged this · 8 years ago -
 sakuramona reblogged this · 9 years ago
sakuramona reblogged this · 9 years ago -
 sakuramona liked this · 9 years ago
sakuramona liked this · 9 years ago -
 fortheloveofarchitecture reblogged this · 9 years ago
fortheloveofarchitecture reblogged this · 9 years ago -
 dingile liked this · 9 years ago
dingile liked this · 9 years ago -
 plasticoctopus reblogged this · 9 years ago
plasticoctopus reblogged this · 9 years ago -
 caliborniagirls reblogged this · 9 years ago
caliborniagirls reblogged this · 9 years ago -
 doctorbasil liked this · 9 years ago
doctorbasil liked this · 9 years ago -
 amaztar liked this · 9 years ago
amaztar liked this · 9 years ago -
 arch-hunting reblogged this · 9 years ago
arch-hunting reblogged this · 9 years ago -
 arch-hunting liked this · 9 years ago
arch-hunting liked this · 9 years ago -
 alapiseira reblogged this · 9 years ago
alapiseira reblogged this · 9 years ago -
 bobalonso reblogged this · 9 years ago
bobalonso reblogged this · 9 years ago -
 bobalonso liked this · 9 years ago
bobalonso liked this · 9 years ago -
 seminoha liked this · 9 years ago
seminoha liked this · 9 years ago -
 heinziderheld reblogged this · 9 years ago
heinziderheld reblogged this · 9 years ago -
 jryanm reblogged this · 9 years ago
jryanm reblogged this · 9 years ago -
 andrekworld reblogged this · 9 years ago
andrekworld reblogged this · 9 years ago -
 m3tam0rphos15 reblogged this · 9 years ago
m3tam0rphos15 reblogged this · 9 years ago -
 9285346362 reblogged this · 9 years ago
9285346362 reblogged this · 9 years ago -
 light-saint reblogged this · 9 years ago
light-saint reblogged this · 9 years ago -
 desinetiar reblogged this · 9 years ago
desinetiar reblogged this · 9 years ago -
 whiskeyandfrenchcigarettes reblogged this · 9 years ago
whiskeyandfrenchcigarettes reblogged this · 9 years ago -
 sesamestreetvernacular-blog reblogged this · 9 years ago
sesamestreetvernacular-blog reblogged this · 9 years ago -
 idontmakemonkeysv2 liked this · 9 years ago
idontmakemonkeysv2 liked this · 9 years ago -
 massivebittrip liked this · 9 years ago
massivebittrip liked this · 9 years ago -
 the-promised-wlan reblogged this · 9 years ago
the-promised-wlan reblogged this · 9 years ago -
 lillylilly1212-blog liked this · 9 years ago
lillylilly1212-blog liked this · 9 years ago -
 my-rthe reblogged this · 9 years ago
my-rthe reblogged this · 9 years ago -
 loremarco00 liked this · 9 years ago
loremarco00 liked this · 9 years ago -
 thedenierlab reblogged this · 9 years ago
thedenierlab reblogged this · 9 years ago