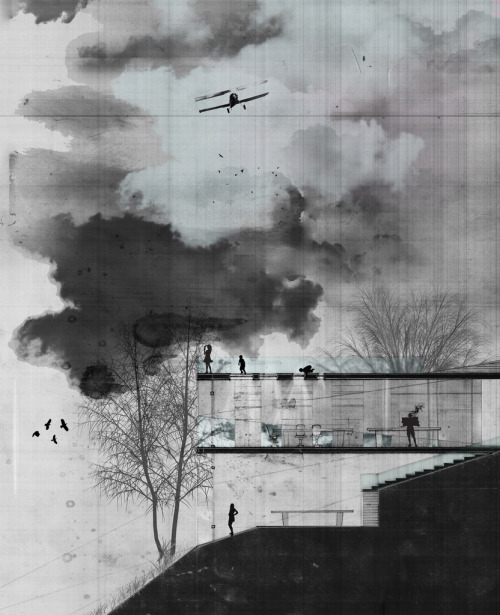Jerry Lai, Long Section Detail (Cafe/Study).

Jerry Lai, Long Section Detail (Cafe/Study).
More Posts from Dreeammeer and Others


Design for the Living Room of a House for Max Hoffman of Rye, New York. 1955 - Frank Lloyd Wright

(via Project Portfolio Upgrade)

by Cazú Zegers

Mikhail Beilin, Interiors of Konstantin Melnikov Museum in Moscow (Sketches), 2015, Ink and marker.


Church of the Concilio Sancta Maria Mater Ecclesiae, by Luigi Moretti (Rome, 1965-1970) : @charlesranken
Wow! So magical. Where I wanna be


top: Future Housing Systems 002: abandoned suburban strip mall shell infills with recycled manufactured housing units. Drive through short term housing for a mobile transient population.
bottom: Future Housing Systems 005: This prototype uses discarded structural components from urban demolition sites along with waste materials from new construction to build make-shift scaffolding that supports massive inhabitable light tubes hanging between the walls of thin urban alleyways. Transient inhabitants are able to find both shelter inside the tubes and grow sustenance below them from a fertile ground plane made possible by the light now finding its way to the surface. The alley remains public ground and free for all to use.

Joseph Reilly http://ift.tt/1zJqdHu @joe___reilly #drawing #architecture #design #illustration #art #sketch #architecturestudent
-
 bsr1me liked this · 4 years ago
bsr1me liked this · 4 years ago -
 ar-ke-tekt liked this · 4 years ago
ar-ke-tekt liked this · 4 years ago -
 exbombuu liked this · 4 years ago
exbombuu liked this · 4 years ago -
 martinaarch-blog liked this · 5 years ago
martinaarch-blog liked this · 5 years ago -
 poppyfinnhouse liked this · 6 years ago
poppyfinnhouse liked this · 6 years ago -
 lightmessenger reblogged this · 6 years ago
lightmessenger reblogged this · 6 years ago -
 futuremyths reblogged this · 6 years ago
futuremyths reblogged this · 6 years ago -
 rema-xo liked this · 6 years ago
rema-xo liked this · 6 years ago -
 d-vour liked this · 6 years ago
d-vour liked this · 6 years ago -
 meawuh reblogged this · 6 years ago
meawuh reblogged this · 6 years ago -
 shyhermit liked this · 6 years ago
shyhermit liked this · 6 years ago -
 revoluttiionn reblogged this · 6 years ago
revoluttiionn reblogged this · 6 years ago -
 avrl17th reblogged this · 6 years ago
avrl17th reblogged this · 6 years ago -
 justmeshoshana reblogged this · 6 years ago
justmeshoshana reblogged this · 6 years ago -
 salicedaze reblogged this · 6 years ago
salicedaze reblogged this · 6 years ago -
 salicedaze liked this · 6 years ago
salicedaze liked this · 6 years ago -
 ezraz751 liked this · 6 years ago
ezraz751 liked this · 6 years ago -
 avrl17th liked this · 6 years ago
avrl17th liked this · 6 years ago -
 tu-brillas-en-la-oscuridad reblogged this · 6 years ago
tu-brillas-en-la-oscuridad reblogged this · 6 years ago -
 patricktenbrink10 liked this · 6 years ago
patricktenbrink10 liked this · 6 years ago -
 helicopter65 liked this · 6 years ago
helicopter65 liked this · 6 years ago -
 clementsryan liked this · 6 years ago
clementsryan liked this · 6 years ago -
 her0sivia reblogged this · 6 years ago
her0sivia reblogged this · 6 years ago -
 her0sivia liked this · 6 years ago
her0sivia liked this · 6 years ago -
 phobic-human liked this · 6 years ago
phobic-human liked this · 6 years ago -
 rxta-inmxnda reblogged this · 6 years ago
rxta-inmxnda reblogged this · 6 years ago -
 blueblackdream reblogged this · 6 years ago
blueblackdream reblogged this · 6 years ago -
 arelilorena-blog reblogged this · 6 years ago
arelilorena-blog reblogged this · 6 years ago -
 arelilorena-blog reblogged this · 6 years ago
arelilorena-blog reblogged this · 6 years ago -
 arelilorena-blog reblogged this · 6 years ago
arelilorena-blog reblogged this · 6 years ago -
 kay9827-blog liked this · 7 years ago
kay9827-blog liked this · 7 years ago -
 altiplanocosmico liked this · 7 years ago
altiplanocosmico liked this · 7 years ago -
 narlune reblogged this · 8 years ago
narlune reblogged this · 8 years ago -
 lofiskeleton reblogged this · 8 years ago
lofiskeleton reblogged this · 8 years ago -
 from-within-outward reblogged this · 8 years ago
from-within-outward reblogged this · 8 years ago -
 architecturewarrior liked this · 8 years ago
architecturewarrior liked this · 8 years ago -
 unendingdaydream reblogged this · 8 years ago
unendingdaydream reblogged this · 8 years ago -
 ahasja-blog reblogged this · 8 years ago
ahasja-blog reblogged this · 8 years ago -
 itsallinthelittledetails liked this · 9 years ago
itsallinthelittledetails liked this · 9 years ago -
 duesign-blog reblogged this · 9 years ago
duesign-blog reblogged this · 9 years ago -
 peachitaa liked this · 9 years ago
peachitaa liked this · 9 years ago -
 metal-gear-rey reblogged this · 9 years ago
metal-gear-rey reblogged this · 9 years ago -
 ksseere-blog liked this · 9 years ago
ksseere-blog liked this · 9 years ago -
 cheyenne707na liked this · 9 years ago
cheyenne707na liked this · 9 years ago -
 juliel71 liked this · 9 years ago
juliel71 liked this · 9 years ago -
 vision-et-regard liked this · 9 years ago
vision-et-regard liked this · 9 years ago