Anactualkitty-blog - Meow

More Posts from Anactualkitty-blog and Others
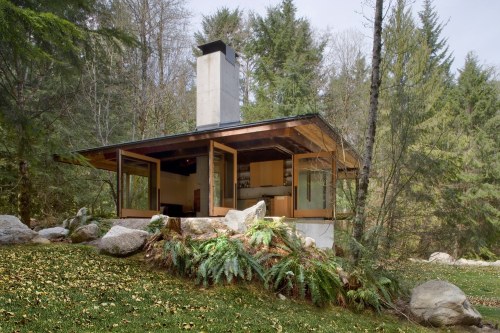
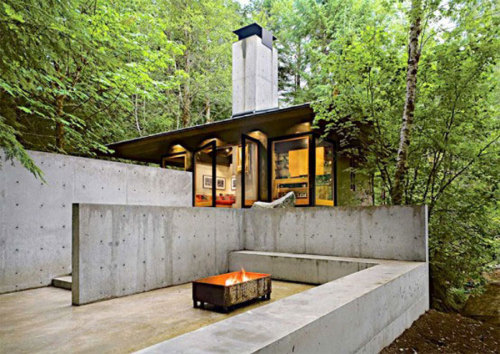
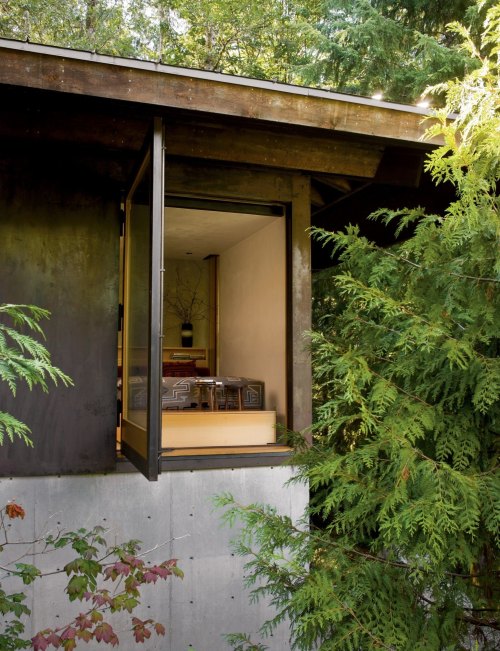

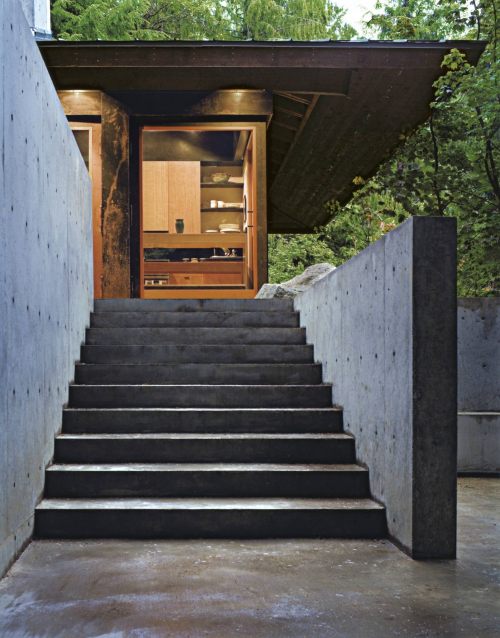


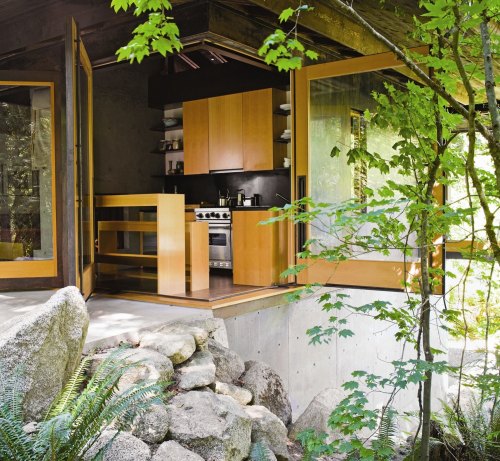
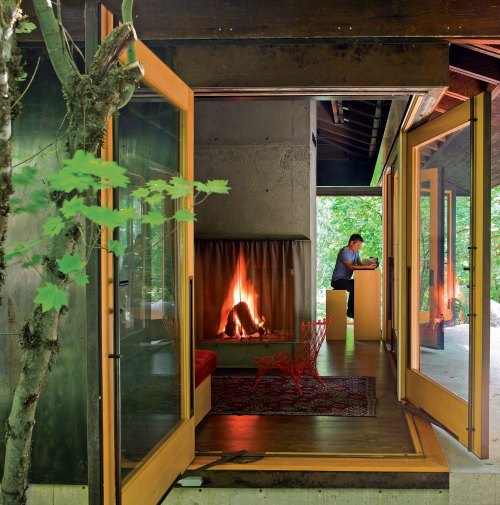
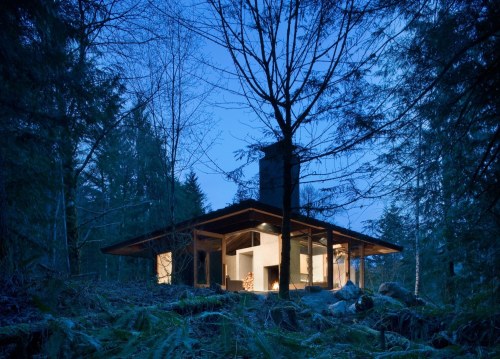
Tye River Cabin Olson Kundig
Situated in a dense forest near the Tye River, this meditative retreat connects to the nature that surrounds it.
The square base of the two-level structure is rendered in cast-in-place concrete, as is the large central fireplace that serves as the core and anchor for the cabin. Custom-designed, pivoting glass windows swing open to reveal the corners and sides of the space, blurring the line between inside and outside. Rusted mild steel siding wraps the exterior areas not given over to windows. Deep overhangs shelter the main living area from the regular rain showers. Concrete patios extend the living space outdoors and follow the contours of the land toward the water.
Images and text via Olson Kundig

Division St. conversion. Emerick Architects, Portland, OR. Lincoln Barber photo.








House in Capilla del Monte Marchisio Nanzer

Legend of Zelda Animation by Chase Van Weerdhuizen

New York
“One World View”. Photo by Robert Lawson.
This picture was taken in Battery Park City, a neighborhood of New York, United States (Google Maps).
Follow The Skylines Blog to see stunning sityscapes in your Tumblr feed.




N64 Patent Posters made by Catkuma

Intersection of a rotating hexacosichoron (600-cell) and a hyperplane.
And with that, I am done

Max Muench
-
 d0nuth0le liked this · 2 years ago
d0nuth0le liked this · 2 years ago -
 utopian-travel reblogged this · 3 years ago
utopian-travel reblogged this · 3 years ago -
 fake-feelings03 liked this · 3 years ago
fake-feelings03 liked this · 3 years ago -
 agelosk1 reblogged this · 3 years ago
agelosk1 reblogged this · 3 years ago -
 kiss-me-sober liked this · 4 years ago
kiss-me-sober liked this · 4 years ago -
 carlos-madrid liked this · 6 years ago
carlos-madrid liked this · 6 years ago -
 pachucocholosychundos reblogged this · 7 years ago
pachucocholosychundos reblogged this · 7 years ago -
 aurora8931 liked this · 7 years ago
aurora8931 liked this · 7 years ago -
 dreadnought919 reblogged this · 7 years ago
dreadnought919 reblogged this · 7 years ago -
 dreadnought919 liked this · 7 years ago
dreadnought919 liked this · 7 years ago -
 todaslascolores reblogged this · 7 years ago
todaslascolores reblogged this · 7 years ago -
 followingthebeatingheart reblogged this · 7 years ago
followingthebeatingheart reblogged this · 7 years ago -
 sick0m0d3 liked this · 7 years ago
sick0m0d3 liked this · 7 years ago -
 charlotteriddle liked this · 7 years ago
charlotteriddle liked this · 7 years ago -
 alemaria-blog1 liked this · 7 years ago
alemaria-blog1 liked this · 7 years ago -
 hetednuzi-blog liked this · 8 years ago
hetednuzi-blog liked this · 8 years ago -
 niestetytoja-blog reblogged this · 8 years ago
niestetytoja-blog reblogged this · 8 years ago -
 windsor-brynnzuk845 liked this · 8 years ago
windsor-brynnzuk845 liked this · 8 years ago -
 fall-into-october reblogged this · 8 years ago
fall-into-october reblogged this · 8 years ago -
 miguelon2017-blog liked this · 8 years ago
miguelon2017-blog liked this · 8 years ago -
 corinna-9-blog liked this · 8 years ago
corinna-9-blog liked this · 8 years ago -
 fantasizing-for-paradise liked this · 8 years ago
fantasizing-for-paradise liked this · 8 years ago -
 lollyosd reblogged this · 8 years ago
lollyosd reblogged this · 8 years ago