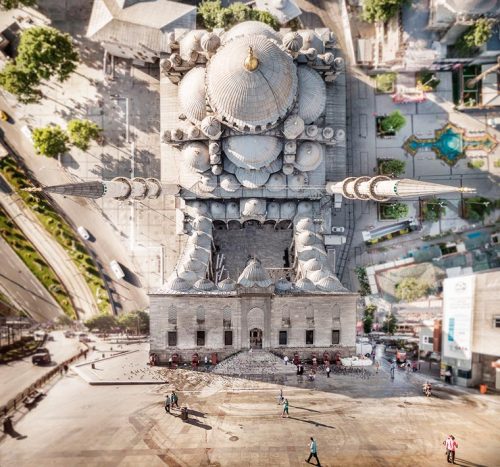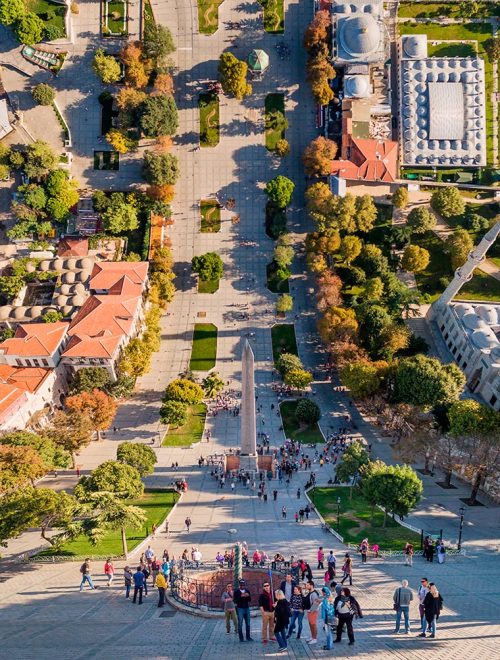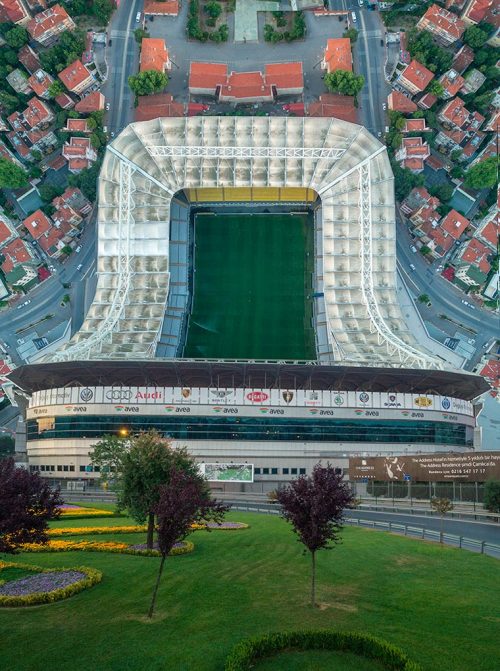Graystone Custom Builders, Newport Beach, CA. Michael Beck Photo.

Graystone Custom Builders, Newport Beach, CA. Michael Beck photo.
More Posts from Anactualkitty-blog and Others










Maison dans un Champs Jean-Baptiste Barache & Sihem Lamine / Architectes
The scale of this project refers more to the chapel or to the barn than to the house. The wooden hull defines a unique and oversized space in which is inscribed a sculpted object. Without ever touching the envelope this object integrates the bathroom, sleeping area and the enclosed beds, stairs, and the library. The entire inner cladding, composed of panels of plywood against pine is soft and warm, in contrast to the raw and rough outer skin. The natural skin patina developed over time creates and ageless building, giving the impression that it has always been there.
It merits mentioning three items of the design’s environmental approach:
Use of the site without earthwork
Wood heating and passive solar
No electrical connection

Text via images via

by Harding Meyer





Wiel Arets

kitten watching Get your daily kitten on facebook: http://ift.tt/1IC7pbr on tumblr: http://ift.tt/1NG2z2Y

#mathematics Via davidmayn from #reddit #OMG #cat #catagram #catsofinstagram #instacat #catstagram #AnimalLulz #animal #animals #cute #kawaii #funny #lol #neko #nekoatsume #kitten #lolcat #kitty #instacute #ネコ #lulz #fluffy #furry #math #maths http://ift.tt/23ZzSpU

By: _girls_love Get your daily kitten on facebook: http://ift.tt/1IC7pbr on tumblr: http://ift.tt/1NG2z2Y





Orange Grove Lofts Brooks + Scarpa Architects
Orange Grove is a five-unit for sale market rate loft project, featuring ceiling heights up to 30 feet. The building is sensitively designed and compatible with the neighborhood, but differs in material palette and scale from its neighbors. Referencing architectural conventions of modernism rather than the pitched roof forms of traditional domesticity, the project presents a characteristic that is consistent with the eclectic and often unconventional demographic of West Hollywood. Distinct from neighboring structures, the building creates a strong relationship to the street by virtue of its large amount of highly usable balcony area in the front façade.
Images and text via Brooks + Scarpa Architects











Flatland Aydin Buyuktas
-
 rosethornblood liked this · 3 years ago
rosethornblood liked this · 3 years ago -
 teresa061188 liked this · 4 years ago
teresa061188 liked this · 4 years ago -
 ceciliakreplak liked this · 4 years ago
ceciliakreplak liked this · 4 years ago -
 abrunettecoffee liked this · 4 years ago
abrunettecoffee liked this · 4 years ago -
 nahaerya reblogged this · 4 years ago
nahaerya reblogged this · 4 years ago -
 stellabystarlight12 reblogged this · 4 years ago
stellabystarlight12 reblogged this · 4 years ago -
 stellabystarlight12 liked this · 4 years ago
stellabystarlight12 liked this · 4 years ago -
 fashionfusionblog liked this · 4 years ago
fashionfusionblog liked this · 4 years ago -
 pioup-pioup reblogged this · 4 years ago
pioup-pioup reblogged this · 4 years ago -
 daydreaminginmt reblogged this · 4 years ago
daydreaminginmt reblogged this · 4 years ago -
 gerittaaa liked this · 4 years ago
gerittaaa liked this · 4 years ago -
 dreamsindecor reblogged this · 4 years ago
dreamsindecor reblogged this · 4 years ago -
 44erwin liked this · 4 years ago
44erwin liked this · 4 years ago -
 amor-de-dios-incomparable liked this · 4 years ago
amor-de-dios-incomparable liked this · 4 years ago -
 ac1325 liked this · 4 years ago
ac1325 liked this · 4 years ago -
 loveforhomedesign reblogged this · 4 years ago
loveforhomedesign reblogged this · 4 years ago -
 baunilhaemfavos liked this · 4 years ago
baunilhaemfavos liked this · 4 years ago -
 jauregui-stump24 liked this · 4 years ago
jauregui-stump24 liked this · 4 years ago -
 petitepariah liked this · 4 years ago
petitepariah liked this · 4 years ago -
 grogumybrogu liked this · 4 years ago
grogumybrogu liked this · 4 years ago -
 nantucketupsnott liked this · 4 years ago
nantucketupsnott liked this · 4 years ago -
 ghareeba-everywhere liked this · 4 years ago
ghareeba-everywhere liked this · 4 years ago -
 thenoodledestroyer liked this · 4 years ago
thenoodledestroyer liked this · 4 years ago -
 alleythegaycat reblogged this · 4 years ago
alleythegaycat reblogged this · 4 years ago -
 mara695 liked this · 4 years ago
mara695 liked this · 4 years ago -
 jeanave19 liked this · 4 years ago
jeanave19 liked this · 4 years ago -
 skoofle liked this · 4 years ago
skoofle liked this · 4 years ago -
 hnchef liked this · 4 years ago
hnchef liked this · 4 years ago -
 cami-banani liked this · 4 years ago
cami-banani liked this · 4 years ago -
 to-bagel-or-not-to-bagel liked this · 4 years ago
to-bagel-or-not-to-bagel liked this · 4 years ago -
 littlefish130 liked this · 4 years ago
littlefish130 liked this · 4 years ago -
 valtinok liked this · 4 years ago
valtinok liked this · 4 years ago -
 stardustinsanity777 liked this · 4 years ago
stardustinsanity777 liked this · 4 years ago -
 bowdencarrolldesign reblogged this · 4 years ago
bowdencarrolldesign reblogged this · 4 years ago -
 rhodaperdition liked this · 4 years ago
rhodaperdition liked this · 4 years ago -
 234235236 liked this · 4 years ago
234235236 liked this · 4 years ago -
 snoya2 liked this · 4 years ago
snoya2 liked this · 4 years ago -
 eve-made-the-right-choice liked this · 4 years ago
eve-made-the-right-choice liked this · 4 years ago -
 anglophilestymie reblogged this · 4 years ago
anglophilestymie reblogged this · 4 years ago -
 anglophilestymie liked this · 4 years ago
anglophilestymie liked this · 4 years ago -
 elenajones23 reblogged this · 4 years ago
elenajones23 reblogged this · 4 years ago -
 poltra90 liked this · 4 years ago
poltra90 liked this · 4 years ago -
 georgianadesign reblogged this · 4 years ago
georgianadesign reblogged this · 4 years ago